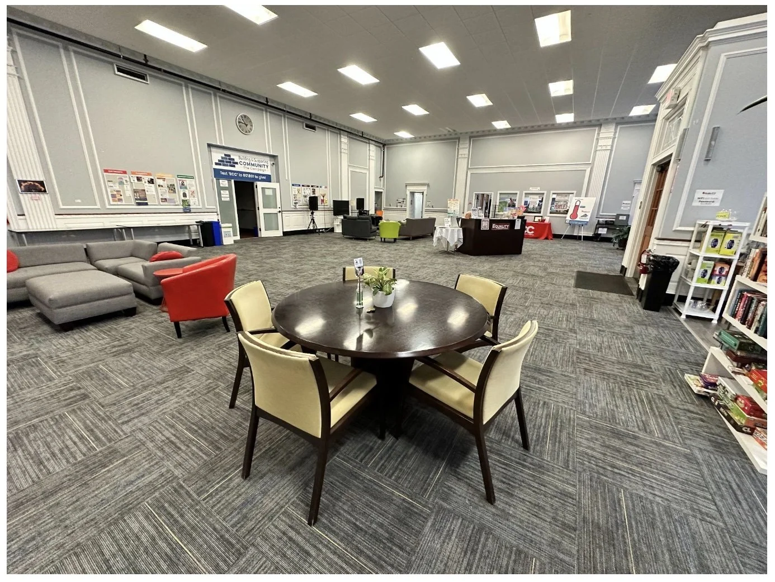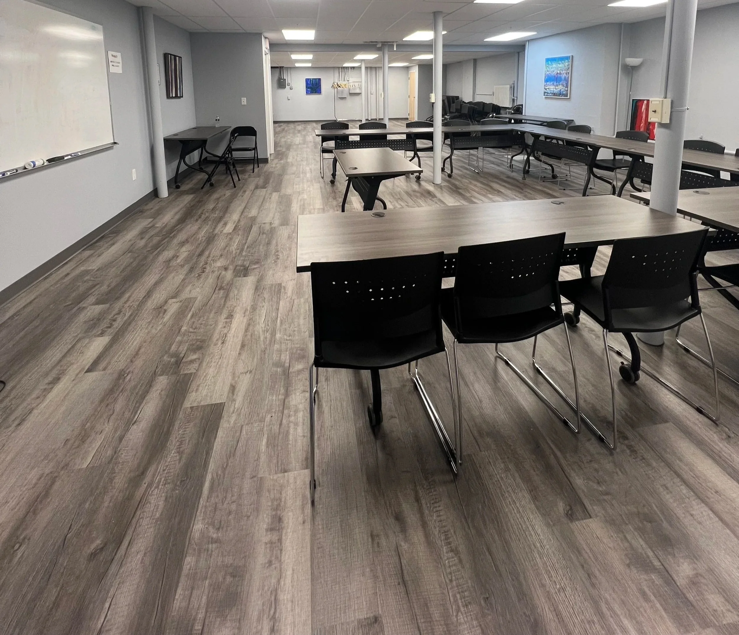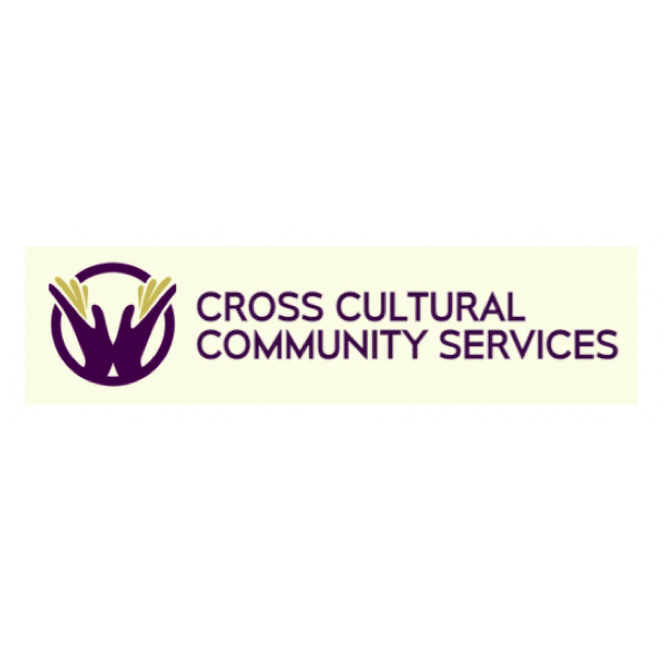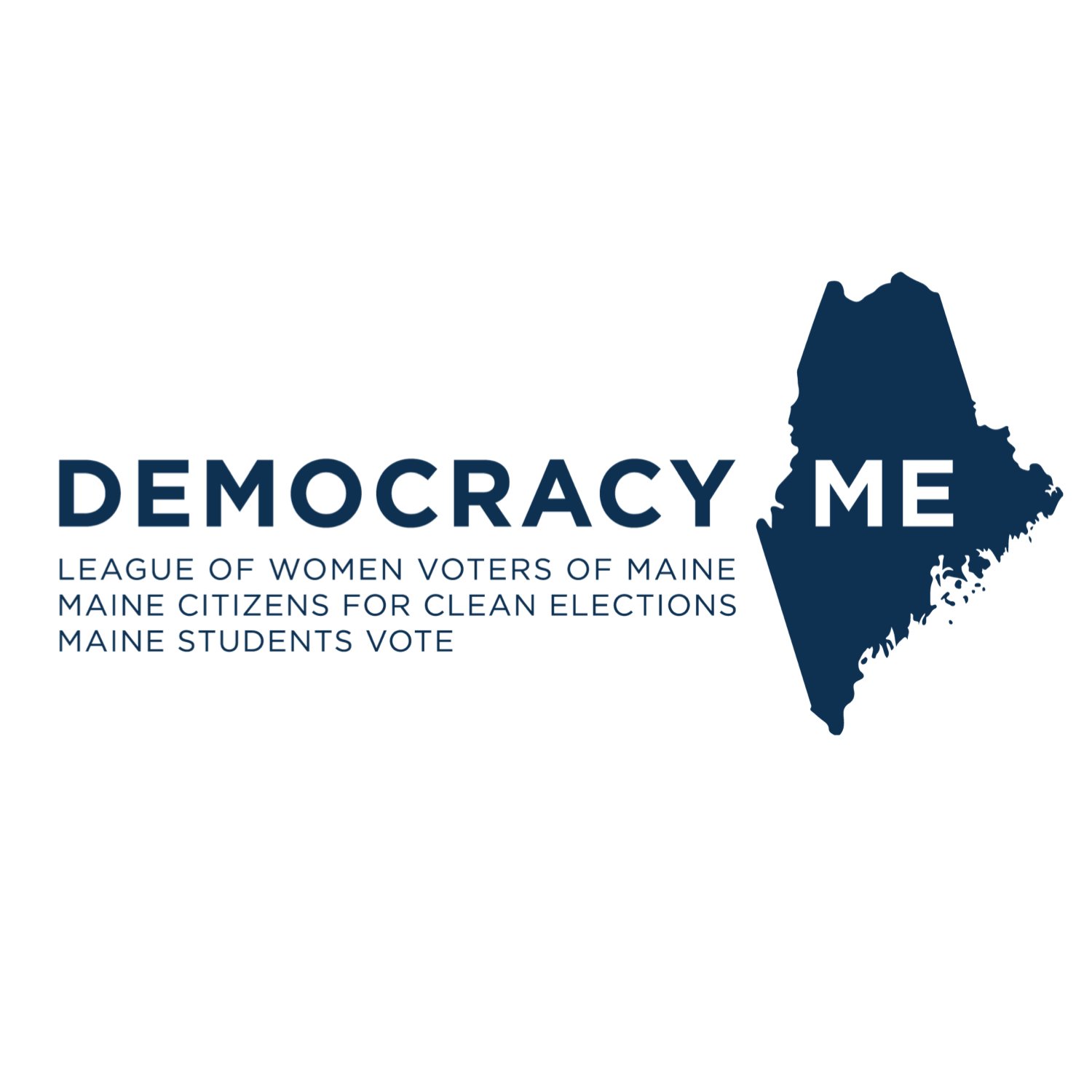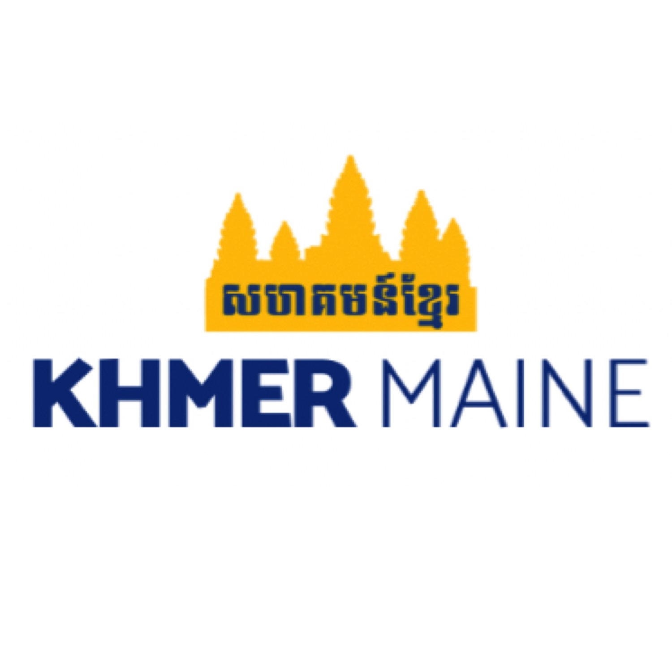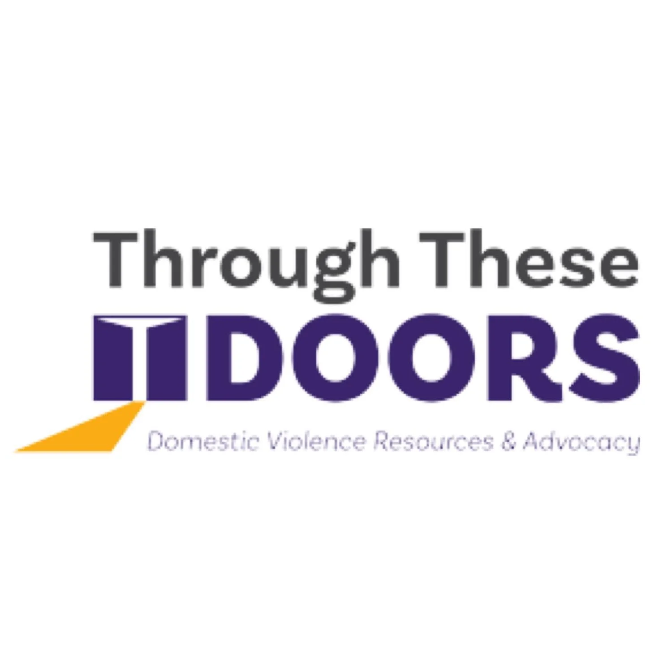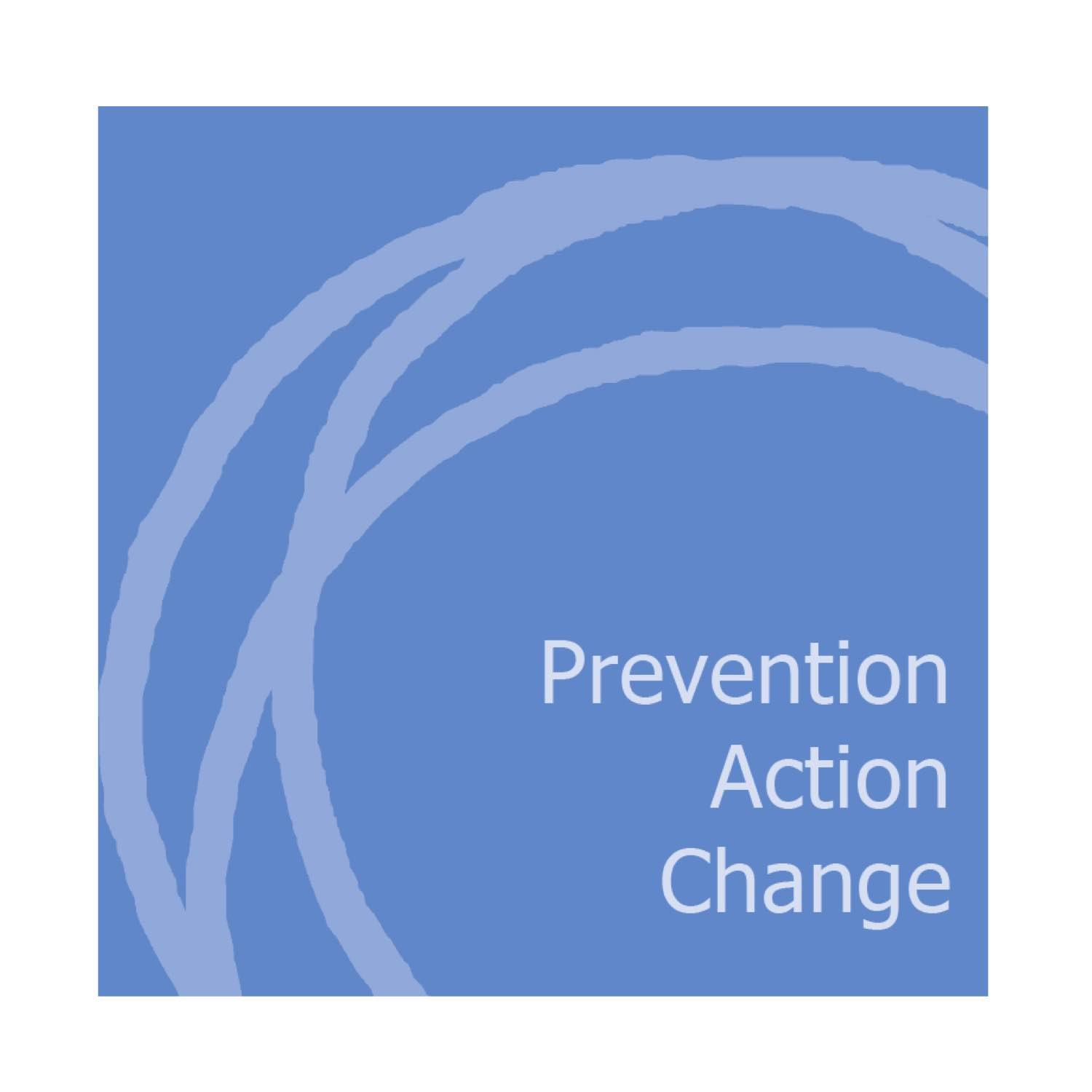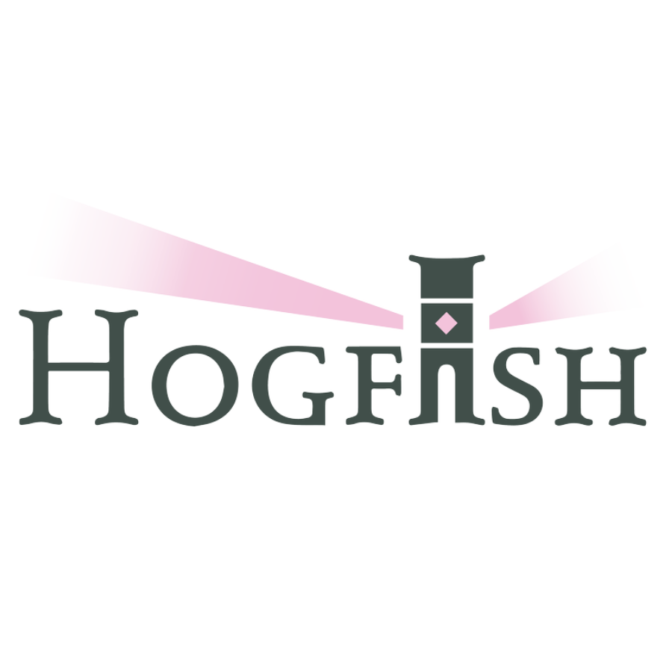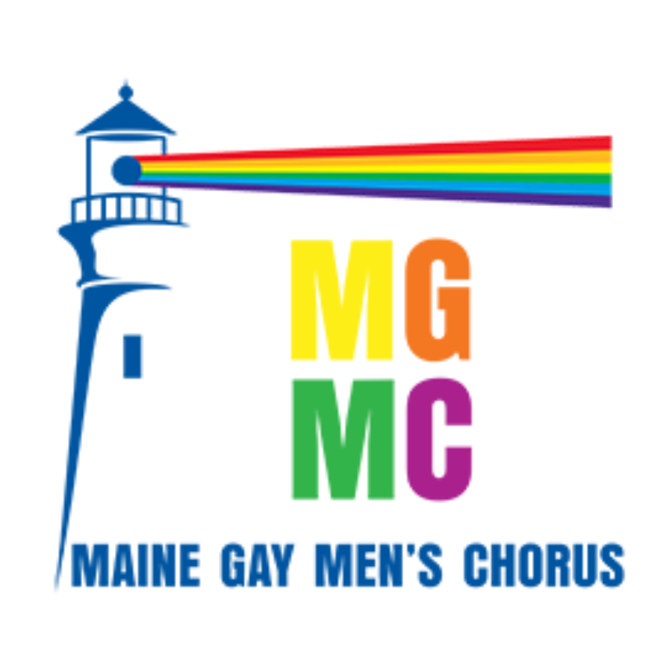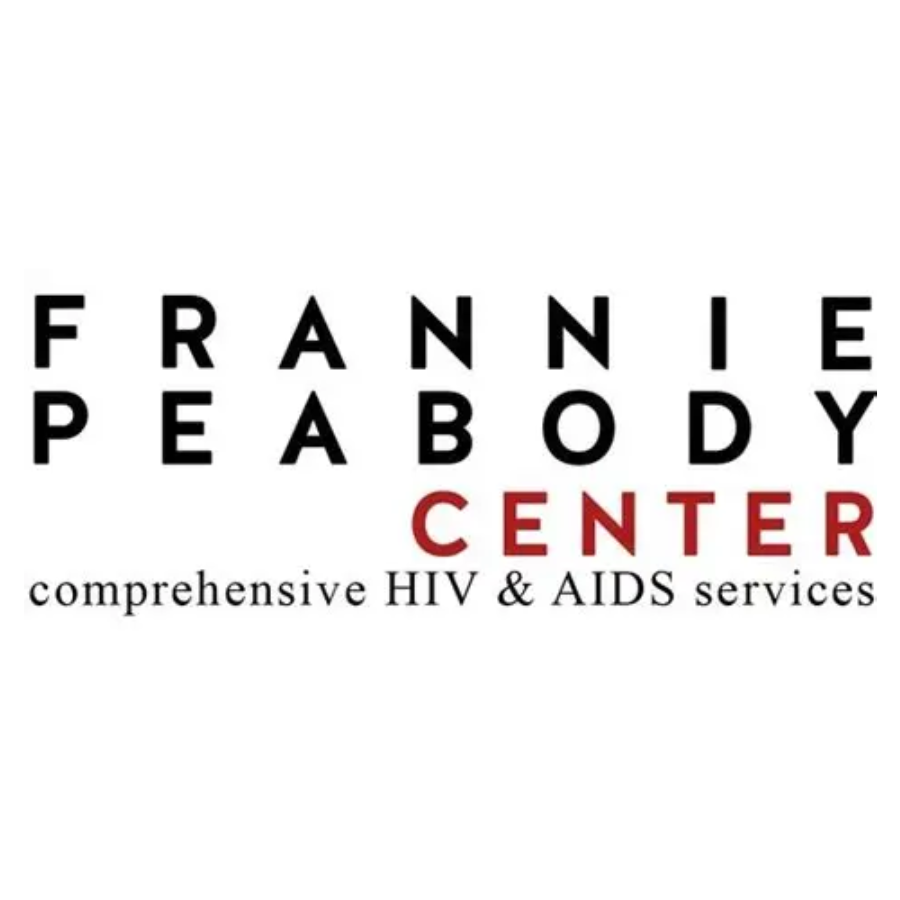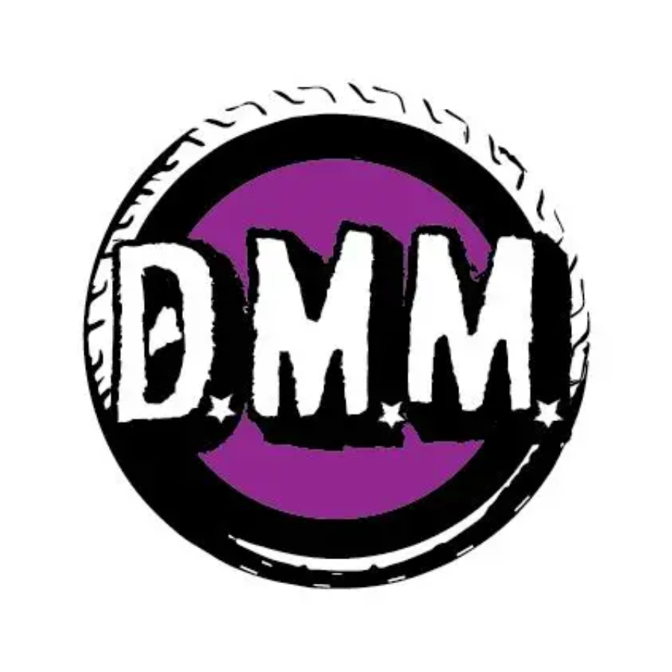Host your next event or meeting here at the ECC!
The ECC strives to make the Center as accessible to the community as possible for community events, meetings, board retreats, trainings, and more. All rentals include use of wifi network, tables, chairs, and linens. Set up, breakdown, and clean up must be completed during contracted rental time. Read below for information on rentable spaces.
Email Molly with questions or to reserve a space today!
BOARD ROOM
The Board Room accommodates up to 12 people. It is furnished with a long meeting table and rolling chairs, a white board, a podium, and a television (can be paired to a phone or computer to project presentations, Zoom meetings, etc). The room is on the main floor of the building, connected to the Great Room.
Pictured above: Board Room
GALLERY CONFERENCE ROOM
The Gallery Conference Room accommodates up to 8 people, and is on the second floor of the building. It includes an oval table, chairs and a television, and is good for private meetings or work sessions.
Pictured above: Gallery Conference Room
GREAT ROOM
The Great Room accommodates up to 120 people. It is a perfect space for large gatherings and events, and offers an open space with furniture that can be moved or rearranged. The room is complete with couches, chairs, tables, speakers and a television (can be paired to a phone or computer to project presentations, Zoom meetings, etc.). There are also additional tables and chairs available that can be set up and arranged according to the needs of the event.
Pictured above: Great Room
community room
The Community Room accommodates up to 60 people, and is on the lower level of the building. It includes white boards and many tables and chairs that can be set up in different configurations depending on your needs.
Pictured above: Community Room
ACCESSIBILITY: Our ramp-accessible entrance to the Center is located at the rear-left corner of the building. Please ring the doorbell upon arrival and a Greeter or staff member will let you in. There is an elevator to access office, meeting and event spaces on all three floors. Fully accessible restrooms are located on the main and lower levels of the building.



